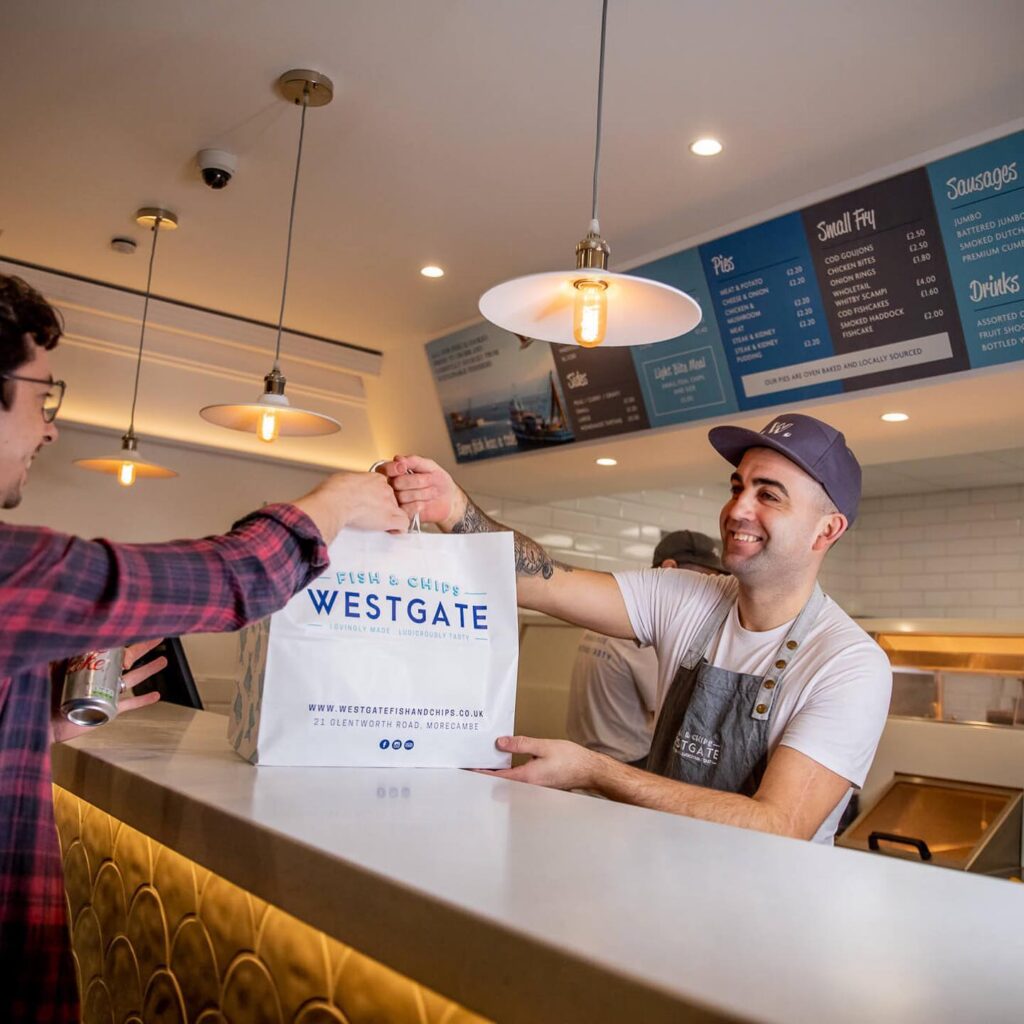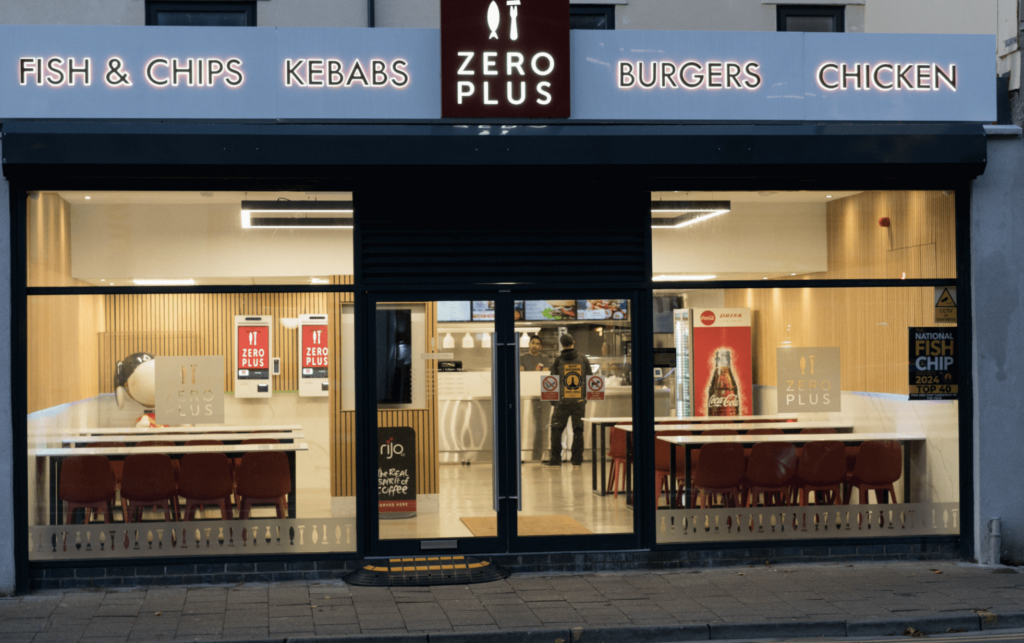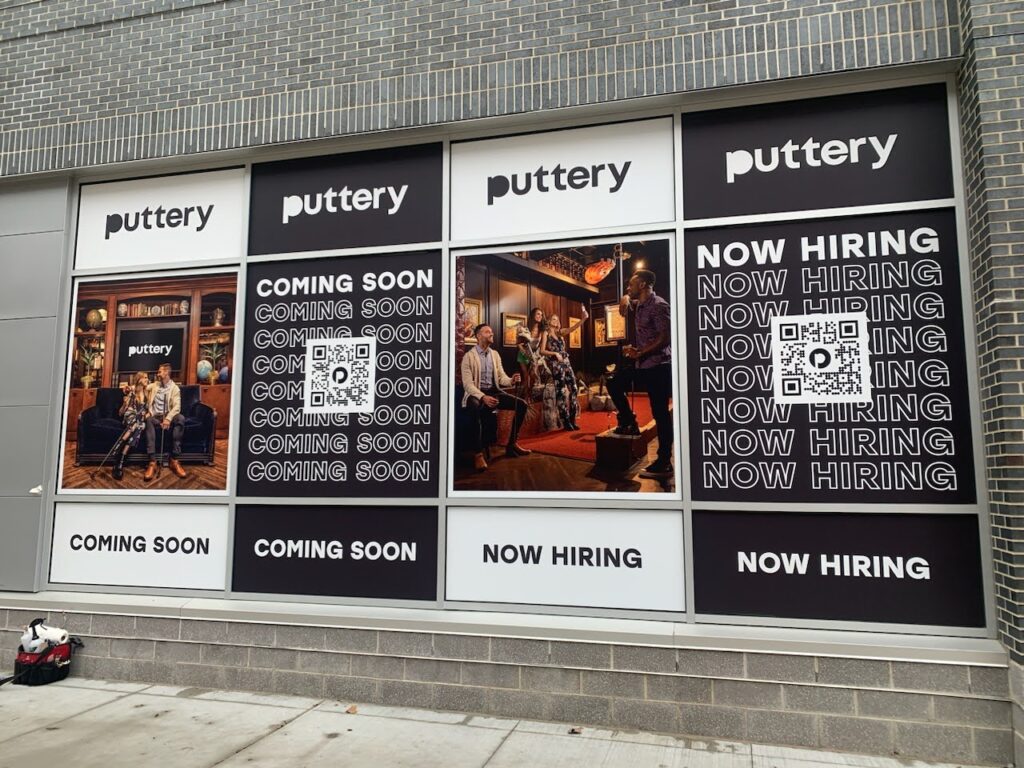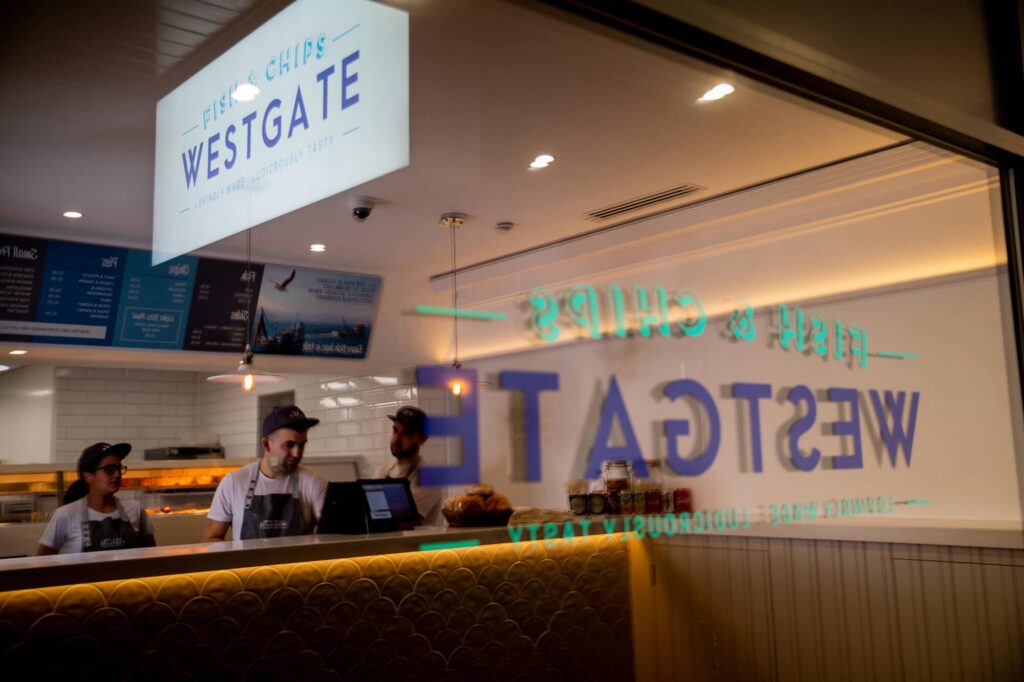Whether it’s a full refit or a mini refresh, the key is planning – and learning from those who have done it before. We’ve gathered expert advice from suppliers as well as operators who have transformed their businesses to bring their most valuable insights
Refurbishing a shop is far more than giving the walls a lick of paint or installing new equipment. It’s about reimagining your space so it works harder, looks appealing and, ultimately, serves both your brand and your customers better.
“The most important part about shopfitting is creating a brand look,” says Barry Dickman, owner of Nottingham-based BD Signs & BDigital. Having helped countless operators improve their curb appeal, he adds: “That means considering colours from the shopfront right through the interior. It needs to be clean, customer-friendly and not too busy. Today’s best-looking fish and chip brands use soft tones and simplicity.”
That doesn’t mean losing your authenticity. “There’s no harm in rebranding your logo to align with modern schemes. You can still get that traditional feel,” Barry advises.
Visual branding
Visual branding starts before customers even step inside however, and one of the best tools shop owners can use, according to Barry, is digital window screens. “These give the customer a view of your services without them even stepping into the shop because you can put 100 posters to rotate on a single screen. You will be surprised at the amount of consumers that didn’t know you offered hot drinks or meal deals, or about your long family history.”
When planning a shop layout, “linear flow is everything,” says John Molnar, who’s overseen eight refurbishments at his five The Cod’s Scallops stores across Nottingham and Birmingham. “You want customers to enter one way, with a clear route to either dine in or takeaway. You want dirty plates leaving out a different door to clean ones. That separation is key for both hygiene and staff efficiency.”


A mistake he admits to making several times before he learned otherwise was being too generous with the size of the kitchen. “You don’t want it to be tight, but you do want everything close by – your fish fridge right next to your fryer, which is right next to your table that you’re working on – so staff don’t have to move too far. If your fish fridge is only five steps away and you’re going to your fish fridge 200 times a night, you don’t half feel it at the end of the shift. So now we look at making our kitchen space as easy for staff to use as possible.”
Cem Oktem agrees. He owns four takeaways across Lancashire and Cumbria including Packet Bridge in Bolton-Le-Sands, and Jingling Lane Fish & Chips in Kirkby Lonsdale, and has refurbished two. “We’ve built dedicated stations – a chip station, a fish prep area, fridges within reach – so staff aren’t constantly crossing over or getting in each other’s way. It’s about reducing the steps it takes to do a task.”
Think ahead
Flow also includes how your space will work long-term. Rob Cleveland, owner of Barland Shopfitters in Brighouse, West Yorkshire, urges operators to plan for future developments. “Think ahead. You might want to introduce chicken or another menu item down the line. Build-in provision for that now – extra space, power points, plumbing. It’s much harder and more expensive to do it later.”
Rob also emphasises the need to seek professional help, adding: “People think they can just sort it themselves, but if the layout isn’t planned properly, it becomes a nightmare. We do 3D visuals, full layouts, colour schemes, and equipment positions.”
He points out the hidden cost of poor planning, giving an example of putting the wrong material in the wrong place or forgetting to position a plug socket, and suddenly it’s £5,000 to redo finished walls and floors. “We have a saying, ‘a plug in line saves many in time.’” he adds.
Zohaib Hussain, who refurbed his family’s takeaway Zero Plus Fish Bar in Cardiff after 31 years, learned that lesson the hard way. “We had delays from materials coming from Germany. Our labour costs were fixed, but they were contingent on having everything on site. We were hit with overruns. I would definitely recommend having an Excel spreadsheet of every item, its delivery date and its installation times. I think at one point we had 22 teams here, so it can get a bit congested if you’re not careful.”


Budget right
Budgeting for a refurbishment isn’t always easy as it entails deciding what you’ll spend as well as how to spend it. “Budget the job correctly from the beginning,” says Rob. “Don’t skimp if you want your shopfit to last 10 or 15 years.”
Cem’s approach combines quality and cash flow. “We make sure we buy the best we can afford, but use 0% finance where possible. We get equipment invoices in fast to reclaim VAT and manage cash flow. Sometimes, you think you can’t afford something, but it’s better to buy once and properly than to cut corners and pay twice.”
John Molnar echoes that sentiment: “We always buy new equipment. It’s more reliable and less likely to break down. And many manufacturers offer extended warranties.”
A great way to ensure your refurb stands the test of time is to think about the materials you use. For example, Barland’s Rob suggests avoiding tiles and stainless steel in customer areas, recommending plastered wall areas and soft furnishing areas. “Not only does this soften the look of the customer areas but you can repaint or refresh overnight without ripping everything out,” he says.
On the subject of future-proofing, Zero Plus’s Zohaib advises shops to think ahead to what they might need. “Put extra CAT5 or CAT6 cables in from the front of the property to the back of the property,” he advises. “Even if you’re not going to go for digital menus or CCTV right not, put the cables and plug points in and just hide them away in the ceiling. And when your range supplier is training you and the team on a new frying range, record it on your phone. That way if you do bump into any problems down the line you can watch the video back instead of calling them because it might happen at eight or nine o’clock o’clock at night.”


Behind the scenes
Some of the smartest upgrades, however, are the ones customers don’t see. “Something we’ve started doing now is putting all our fridges and freezers on plinths,” explains Cem. “That way, nothing gets kicked underneath, so we’re not constantly pulling them out every single week to clean under them. It’s saved us hours.” Another of his tips is to make room for a dishwasher if possible. “It’s the most reliable member of staff you’ll have. It cleans thoroughly and frees up a person from standing there every night doing dishes. Your staff will definitely thank you for it!”
Refurbishing shouldn’t be viewed simply as a construction project but a marketing opportunity too. With the current trend on social media focused on showing a journey, it’s something BD Signs’ Barry says shop owners can get on board with: “Take photos before, during and after your refurb, giving customers a story to tell on social media.”
And, if your shop is shut for an extended period of time, Barry recommends using vinyls to brand the windows to show customers what’s coming. “It’s cost-effective, easy to remove, and keeps people engaged,” he says.
Whether it’s a small spruce-up or a full-scale overhaul, every operator agrees – think ahead, budget realistically, and always keep the customer experience in mind.
“Refurbishment isn’t just about today,” says John. “It’s about creating a space that works better for your team and your brand tomorrow.”
So whether you’re looking to modernise your menu board or gut your entire premises, one thing’s for sure, a well-planned refurb pays off. As Barry at BD Signs puts it: “A refresh is your best advertisement.”










